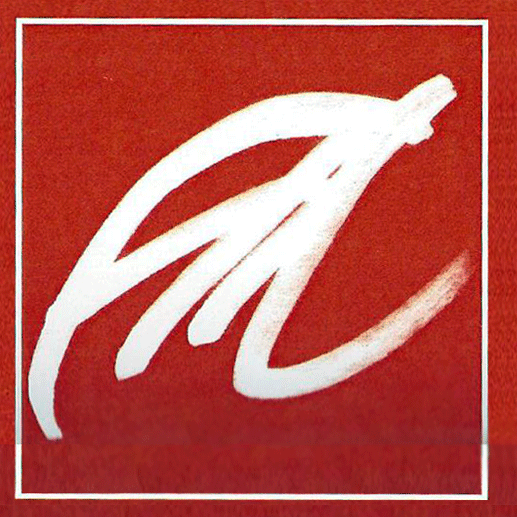
REHABILITATION AND NEW CONSTRUCTION OF ALCÁZAR OF TOLEDO AS NEW MUSEUM OF THE SPANISH ARMY (2001-2010)




MEMORY
The ancient Alcázar of Toledo, modified by the Emperor Charles V, and rebuild 1n the 1960 ́s after the Spanish Civil War, has been rehabilitated and expanded with a new construction under the Plaza de Armas and Gardens at the north facade connected to central Toledo.
Commissioned by the Spanish Ministries of Culture and Defense after winning a National Competition. The rehabilitation restores and modifies the historical container for exhibition halls of 14.000 m′′ and services and equipment of a total of 22.500 m′′. The new construction excavated under the Plaza and rocks provides 17.400 m′′ of construction, 4.450 m′′ walkable terraces, 885 m′′ of gardens and an increment of 472 m′′ for pedestrian and entrance sidewalks into the city.
In 1535, Emperor Charles V appoints architect Alonso de Covarrubias and many other masters, to reconstruct the old Arab Taifa and Trastamara palaces. The works ended in 1620 and were rehabilitated by most important Spanish masters until its destruction in 1936.
Doctrinal emerging principles about heritage are applied, connecting the renovated context with the experience of the visitors. Physical restoration and rehabilitation of the Alcázar provides updated museological equipment as well as restores original spaces. Functional itinerary of the museum follows the circular composition of the castle. The rehabilitated area discovers the archeological remains as part of the main entrance hall and cultural activities, and 4 levels of underground, hidden service spaces were built for accessibility, equipment, storage, workshops, auditorium, cafeteria and offices.
The complete structure presents 2 counterpoint compositions to the solid octagonal and circular organization of the museum and the castle. The hall consists of a large void over the remains and is incorporated to the itinerary of the visit. This large void cubicle space relates contemporary architecture with the inherited patrimony. The experience of the connection from the city into the pieces of the collection passing through ancient remains of defensive architecture constitutes an unforgettable experience.
Both the project and the work site direction required a very large and complex team of architects, archeologists, specialized engineers and heritage restoration experts. The building is constructed at the highest level of technology of concrete structure, singular underground piles over the remains and load-bearing and retaining walls, on the rocks. The building was inaugurated and is fully operating since July 2010.
