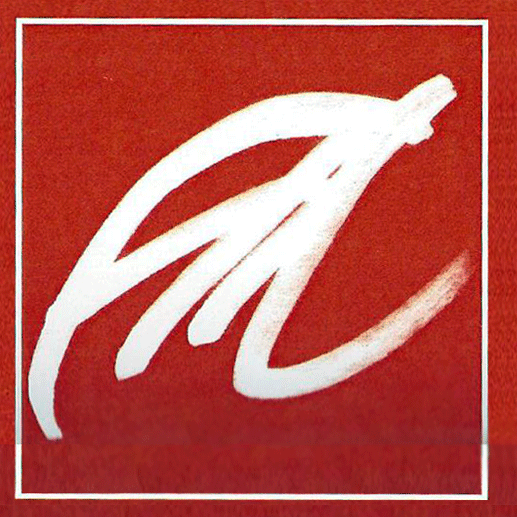
PUBLIC HOUSING DEVELOPMENT AT VALDEBERNARDO, MADRID (1997)




MEMORY
The public housing company needed to develop the project and complete construction in less that 16 months and at the lowest cost (less than 270 €/″). Both objectives were fulfilled. The project develops 3 lots of closed block housing of 5 stories and restrictive conditions.
Given the amount of windows open to the inner courtyards and the fact that the 3 blocks face a very large public park, openings were made to create a pedestrian communication reversing the connection from the street to the entrances from the courtyards and allowing for views and passages to the park. Duplex patterns were designed for the upper floors with open corridors to the patio. The dwelling unit design allows for full flexibility of conversion of some rooms into additional dining room and working place.
