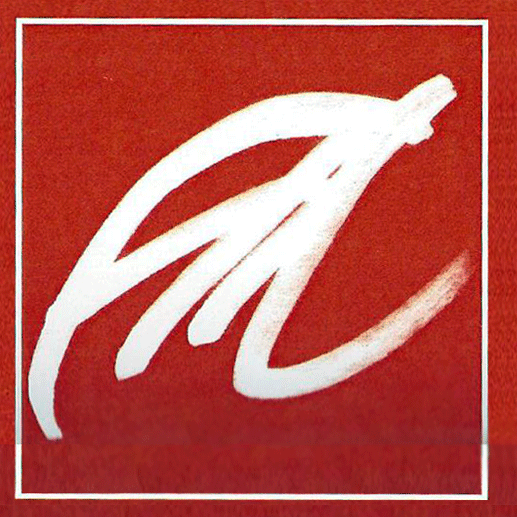
INTERNATIONAL COMPETITION FOR EXTENSION OF THE PRADO MUSEUM, MADRID (1996)




MEMORY
More than 600 architects applied for this International Competition. Less than 100 presented their proposals and only 20 were selected for the final phase. Among them, this proposal was qualified as the 17th but did not enter a new selection for the final design.
The proposal understood that the Prado Museum needs a global museological reorganization. As opposed to the winning solution, which occupied a part of the land of the Gothic Church of San Jerónimos and its Renaissance cloister, our solution left all surrounding buildings untouched. Any parallel growth to the existing building was considered totally unacceptable, as it was also the enclosure of the existing street pattern. The proposal is fully underground.
The new entrance lobby is hidden by excavating the garden in the vertex of the present museum lot, saving all the gigantic and new utility rooms. Originally, the museum was composed by modular galleries and halls of 80 meters in length that lately were completed by adjacent, rear construction. All this existing building is left untouched. The location of the proposed new entrance hall, buried and lit by large crystal skylights, allows for a new module towards the existing entrance to house all spaces for public reception and services.
From this new hidden hall, another module of gallery, underneath the existing street, gives access to 5 large exhibition halls for temporary exhibits and the scarce sculpture of the museum along the gallery.
The underground gallery ends in another underground, large room for auditorium, workshops, storage and services under an existing plaza that is pedestrianized and allows for the connection of the 2 buildings owned by the Prado Museum. The Casón may accomodate the 19th century collectionThe recently recovered Salon de Reinos (Hall of Kingdoms), the only remaining original building of the Summer Palace of the Buen Retiro, constructed by Phillip IV in the 17th century, is also connected to this new, large underground construction, to house the relocation of the Velázquez paintings, originally made for that pavilion.
Given the fact that most museums are today closing their windows to natural light, this proposal of a subterranean museum, in our consideration, is fully acceptable and constitutes a new way of understanding the museum architecture as Land Art.
