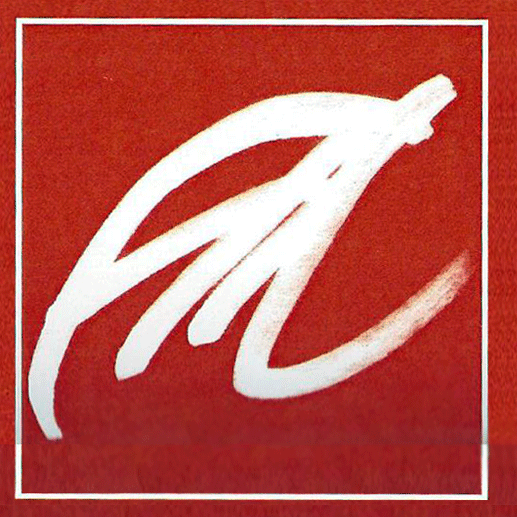
THE INTERNATIONAL COMPETITION FOR THE CULTURAL CENTER OF WARSAW (1991)




MEMORY
As a Proposal for an International Competition to rehabilitate a cultural palace, PALAC KULTURY I NAUKI, which at that time was an empty park for military parades with a out-of-scale, short skyscraper of regional architectural style built by Joseph Stalin as a gift to the city of Warsaw, as a compensation for the massive planned demolition of all the existing, central city blocks by Hitler´s explosive experts.
The debate of whether the preposterous structure should be demolished and the open park should be kept empty or built was basic for our proposal. In it the skyscraper was made usable surrounding its present structure with narrow towers of services and specific uses.
From that compound, the construction was enlarged in a compact system of pieces to a lineal commercial center on top of the main railroad line Paris-Warsaw-Moscow. A full cultural center with 2 large halls was developed in angular geometry. The connection to the local subway station in the east with the railroad terminal in the west, gives that composition full functional feasibility. The remaining land was left as a garden with a depressed, intensive circular garden surrounding the skyscraper´s compound.
The jury, under the authoritarian orders of the architect Leon Krier, decided to recompose the original blocks leaving a circular
hole in the center for the skyscraper and thereby losing a needed central garden in Warsaw. The project has not been developed.
